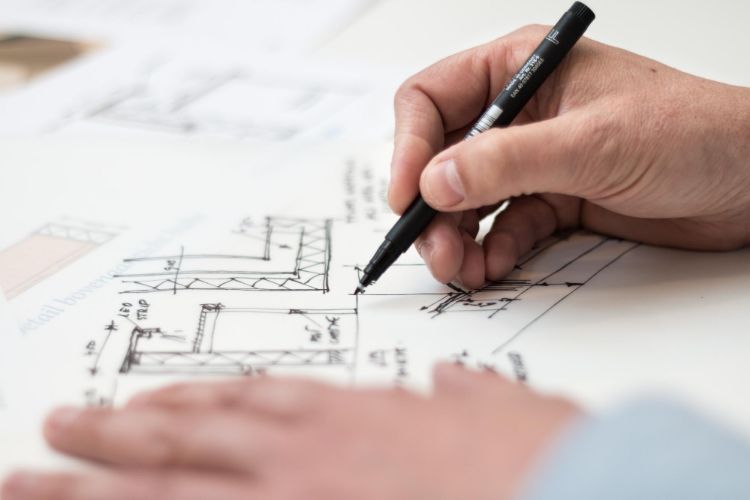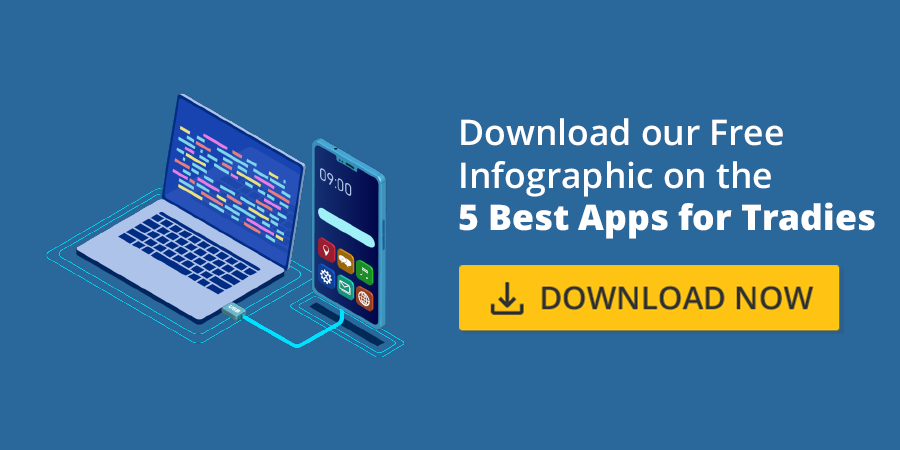If there is one thing that gets budding homeowners excited, it’s seeing their dream home turn to reality. Being a contractor, a floor plan is key to doing just that.
93% of buyers spend more time considering a property if it comes with a floor plan—a stat worth considering if you’re planning to invest in drawing software.
On top of the obvious benefit of showing a client what their future home might look like, floor plans actually make construction projects far more manageable.
Sure, you can eyeball what might go where, but with a floor plan, you can pre-plan furniture arrangements, efficiently layout and measure spaces, and anticipate cost accurately.
What are the Advantages of Using a Floor Plan Software?
- Smoother collaboration
- Easy adjustments
- Accurate details
- Business credibility
Here some of the greatest advantages of investing in a drawing system, ones your business should consider:
1. Smoother collaboration
For real estate agents and contractors, buyer-seller relationships exist far beyond the initial property visit. Along with the numbers, you’ll want to keep your clients in the loop with visual updates.
Though spending an hour or two at a property viewing may seem like an ample amount of time for your client, it may seem limited in the days following. In the same vein, online users who come across an attractive floor plan will more likely motivate them to visit the property itself.
More often than not, your client won’t know any construction lingo, which makes it all the more vital to create an emotional connection with any particular property. Make them fall in love with what they see.
Without any prior knowledge of construction elements, your clients will be better off having access to a plan they can study at their own leisure.
2. Easy adjustments
Granted, a contractor with experience crafting blueprints will have no problem making adjustments. Still, floor plan software can get the same job done in half the time.
When blueprints are accessible to both contractor and client, the less time you’ll have to spend on a site physically. Similarly, an online floor plan uploaded to a single project account will ensure that you and your client are always on the same page.
You never know how demanding a client can get, and the easier it is to make revisions, the better your chances of coming to a mutual understanding. If your client can grasp the notion of scale, the easier it’ll be to compromise, if need be.
3. Accurate details
Accurate room measurements allow your clients to predict how they might utilise a space with much less error. Homebuyers can better space their functional needs. The benefits? When buyers can visualise how rooms flow into one another, there’s less room for misunderstanding.
Manual floor plan design can all too conveniently result in several common mishaps. Door dangers, for one, might include doors opening in the wrong direction or opening onto other doors. Without automatic functions, it’s deceivingly easy to make drawing errors.
Likewise, floor plan drawing software helps avoid issues with geometric definition, wherein heights and angles change at awkward points. Other construction elements you’ll get to manage significantly finer with software are lighting, storage, and most importantly, space.
Don’t get us wrong—larger floor plans won’t necessarily guarantee greater interest. But fisheye, interactive 3D photographs won’t always seal the deal with onlookers. Many online users find photos to be misleading, and find that they exaggerate capacity.
The reality is that the majority of prospective owners won’t be able to afford space. As of 2019, the average Australian house size is at an all-time low of 186.3sqm, as compared to last year’s 230.8sqm. That being said, floor plan drawing software can equip you and your clients with a way to maximise space.

Plans based on a diagram also make for more accurate budgeting. A floor planning app that enables swift, snap-to-grid features can give buyers an idea of what they might be able to fit into a single room, and therefore, what quantity of material they can afford.
The more realistic your collaborative ambitions, the easier it will be to achieve your client’s ultimate goal. The better they can “mentally” move into a home, the greater your chances of closing a deal.
4. Business credibility
When it comes to home shopping, potential buyers are predisposed to several universal concerns. How long do I plan to live here? Will my lifestyle in five years match the one I currently abide by? How much potential and flexibility might this home have to offer? If a homeowner can answer similar queries based on your floor plan, you’re in luck.
The more detailed a picture you can paint, the more memorable you’ll be to a viewer—especially one who has sauntered through several home tours in a day.
More often than not, a buyer will miss or forget what they initially observed in a viewing, and will need a visual aid to help meet expectations. Floor plans don’t only satisfy utility but make for an excellent marketing advantage.
Whether in a brochure or social media post, floor plans are both visually appealing and highly informative. Drawing tools can also assist in targeted advertising schemes by filtering through visitors who have considered a selected property.
Analogously, floor plans can dramatically increase the chances of selling a somewhat troublesome property. A drawing software can be used to revamp ill-conceived layouts and convince on-the-fence prospects to invest in renovation or redevelopment.
Overall, any online user will generally relate a professional floor plan to an equally professional business. Extra resources add to the quality of your brand, and further signify that you’re willing to invest in your customers’ needs.
Floor plan drawing software is more than just a simple design application. With it, you can incorporate venue management, architectural elements, and even inventory tracking. Here are a few that you should take a closer look at.
Floor plan drawing software you should consider
1. Floorplanner
For casual and professional purposes, Floorplanner is a software that creates a more user-friendly space for 2D and 3D design. The system’s editor is intuitive, with seamless drag-and-drop tools.
Unique to Floorplanner is its auto-furnish capability, which make for detailed, photorealistic images. Whether in 2D or 3D, the app is interactive, armed with a panoramic view that can be thoroughly experienced through its VR compatibility. Users can also customise furniture from an internal image library.
2. SmartDraw
Catered to the scale-conscious, nitty-gritty users, SmartDraw is a floor planning software that makes the best use of templates. Its mass library of templates include anything from bedroom and kitchen matrices to basements.

SmartDraw’s floor drawing tool is equipped with hundreds of elements that can be easily resized and altered. Actual home measurements can be modified down to scale. The app’s intelligent formatting automatically adjusts arrangements based on how you edit a particular element.
Its prime features include automatic diagrams based on data your business collect, as well as compatibility with familiar sharing tools such as Microsoft Office and G Suite. Need to collaborate on-the-go? SmartDraw runs on any browser—including the one on your smartphone.
3. Houzz
For businesses ready to close a deal, Houzz combines design elements with furniture shopping. Need more than just a digital mock-up to get your listing to the top? Houzz boasts incredible 3D imaging features that allow you to digitally place furniture on a particular spot in your space using augmented reality.
The perk? You’ll get to virtually test out actual branded items before making a final purchase. You can shop by department and even collaborate with professionals in landscaping, remodeling, and dealership.
Houzz is more than your run-of-the-mill homebuilding tool in that it provides an abundance of guides. Need to up your gardening game? Go over some casual tips about decorating? You can source advice from hundreds of active visionaries and professionals.
4. Roomsketcher
Roomsketcher’s click-and-drag editing tools make it an ideal software for sharing on-the-spot adjustments with prospective buyers. Its interface is easily adaptable, whether for a seasoned illustrator or learning rookie. Still, Roomsketcher gives you the option to order floor plans based on your existing blueprints or sketches.
If you are lacking in technical drafting knowledge, fear not. Roomsketcher’s automated measurement features will pretty much scale everything for you. To top off, you can choose to furnish generic or brand-name products—whatever works best for your client.
The best part is, you’ll get to present your floor plans in a plethora of formats. You can choose from 360-degree panorama views to interactive 3D walkthroughs. Or, for simpler purposes, you can download your floor plan in JPG, PNG, or PDF format and later run them through printing.
5. MagicPlan
Downloaded over 18 million times to date, MagicPlan is every contractor’s favoured mobile floor plan drawing app. The software’s most exciting tool is its room scanner, which takes no more than a guaranteed 30 seconds. To achieve higher accuracy, you can even pair the app with a Bluetooth laser distance metre.
Not entirely sure where to start? You can create a floor plan from scratch or import an existing one. Better yet, you can piece together room plans like building blocks to complete a comprehensive design.
Worried about how much precision a mobile app can offer? Even in 2D, MagicPlan employs an elevation view that allows you to site elements such as windows and doors with complete accuracy.
You can add notes directly into your floor plan and match them up with specific objects or even properties. For any features that demand extra attention, damages that need tending to, or simple observations, MagicPlan’s notes have got you covered.
6. AutoCAD Architecture and LT
As part of Autodesk, a design software that enables users to craft pretty much anything, AutoCAD Architecture and LT satisfy all your floor plan design necessities. With over 8,000 intelligent styles and objects available for use, there are hardly any limits with AutoCAD.
In fact, AutoCAD’s Architecture tool has enabled users to complete tasks up to 60% faster than usual. The reason behind this being AutoCAD’s vast array of automatic features that include creating grids, generating building sections, and even scheduling.

Because the Architecture tool catalogs items and their attributes, you can easily cost a project based on the collected information.
On the other hand, AutoCAD LT, a computer-aided 2D design software, has proven useful not only to architects but as well to engineers and construction professionals alike. It’s accessible on any device and offers quick measure and block palette tools.
Among its other superior capabilities include a draft comparison. To quickly improve on a floor plan, you can simply toggle between new and old layers without ever having to exit your window.
Through its collaborative features like sheet set management, external image references, and geographic information links, AutoCAD LT has aided in the construction of dozens of frameworks. These include the Moxy Hotel in Osaka, Red Bean Interior Design, and the rebuilding of gardens ruined by previous California wildfires.
Conclusion
To put it simply, construction and design without a floor plan means building as you go. The less time you spend refining and collaborating using floor plan drawing software means the more you spend on potential financial setbacks.
Look at it this way. Pictures may say a lot about how a property looks—modern, rustic, traditional—but a floor plan provides clients with a more immersive view of where everything goes.
Where floor plans are indispensable as a real estate marketing tool, an efficient floor plan drawing software can offer you total convenience. Incorporating them into your demonstrations can make for a detailed, realistic, and even entertaining process.








